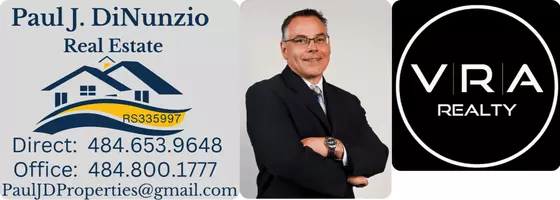Bought with Thomas Kolker • TTR Sotheby's International Realty
$770,000
$770,000
For more information regarding the value of a property, please contact us for a free consultation.
5 Beds
5 Baths
1,120 SqFt
SOLD DATE : 09/04/2025
Key Details
Sold Price $770,000
Property Type Townhouse
Sub Type Interior Row/Townhouse
Listing Status Sold
Purchase Type For Sale
Square Footage 1,120 sqft
Price per Sqft $687
Subdivision North Hill
MLS Listing ID VAFX2257228
Sold Date 09/04/25
Style Contemporary
Bedrooms 5
Full Baths 4
Half Baths 1
HOA Fees $91/mo
HOA Y/N Y
Abv Grd Liv Area 2,550
Year Built 2023
Available Date 2025-08-08
Annual Tax Amount $8,991
Tax Year 2025
Lot Size 1,120 Sqft
Acres 0.03
Property Sub-Type Interior Row/Townhouse
Source BRIGHT
Property Description
Welcome to this beautifully designed, nearly-new townhome in the North Hill community. With four finished levels, five bedrooms, four and a half baths, and 2,500 square feet of well-planned living space, this home offers upscale finishes, flexible functionality, and a truly inviting atmosphere.
From the moment you arrive, the landscaped courtyard entry and classic brick façade create a welcoming and elegant first impression.
Step inside to a spacious entry-level foyer, where neutral tones and low-maintenance flooring set a refined yet comfortable tone—carried throughout the home. This level features a private bedroom with a large window that fills the space with natural light, a full bath, and direct access to the two-car garage—an ideal layout for guests, a home office, or multi-generational living.
On the main level, the home blends comfort and style with ease. The gourmet kitchen stands out with an island offering storage and seating, additional bar-height counter seating, gorgeous quartz countertops, a custom tile backsplash, and sleek cabinetry accented by modern brass finishes. Stainless steel appliances include a double wall oven, built-in microwave, refrigerator and gas cooktop. A walk-in pantry offers generous storage, while the open-concept living and dining areas flow effortlessly for both daily living and entertaining. A half bath completes this level.
Upstairs on the third floor, the primary suite features a walk-in closet and a well-appointed en-suite bath with dual sinks and quartz counters. Two additional bedrooms, a full hall bath, and a dedicated laundry area round out the floor.
The top level offers a private and versatile space, featuring a fifth bedroom and full bath, a loft-style living area with a wet bar, and access to a private rooftop balcony—perfect for relaxing or entertaining under the stars.
Located just minutes from Old Town Alexandria, Washington D.C., and a range of commuter options—including bus, rail, and major highways—this location offers both the charm of a connected community and the practicality of an easy, efficient commute throughout Northern Virginia, D.C., and beyond. Nearby, you'll find shopping, dining, parks, and everyday conveniences. Community amenities include a play area and access to local trails for outdoor enjoyment.
The home's design offers a clean, streamlined look that feels both comfortable and well put together. Timeless style shines through in the tiled baths, brass accents, and crisp white window treatments that frame each space. This is low-maintenance luxury living with thoughtful design at every turn—beautifully finished, well maintained, and truly move-in ready.
Location
State VA
County Fairfax
Zoning 320
Interior
Interior Features Wet/Dry Bar, Walk-in Closet(s), Upgraded Countertops, Sprinkler System, Primary Bath(s), Pantry, Kitchen - Gourmet, Floor Plan - Open, Family Room Off Kitchen, Entry Level Bedroom, Dining Area, Combination Dining/Living
Hot Water Electric
Heating Forced Air
Cooling Heat Pump(s)
Flooring Carpet, Laminate Plank
Equipment Built-In Microwave, Cooktop, Disposal, Oven - Double, Oven - Wall, Water Heater, Refrigerator
Fireplace N
Window Features Energy Efficient
Appliance Built-In Microwave, Cooktop, Disposal, Oven - Double, Oven - Wall, Water Heater, Refrigerator
Heat Source Natural Gas
Laundry Upper Floor
Exterior
Parking Features Garage - Rear Entry, Inside Access, Garage Door Opener
Garage Spaces 2.0
Water Access N
Roof Type Architectural Shingle
Street Surface Approved,Black Top
Accessibility None
Attached Garage 2
Total Parking Spaces 2
Garage Y
Building
Story 4
Foundation Slab
Sewer Public Sewer
Water Public
Architectural Style Contemporary
Level or Stories 4
Additional Building Above Grade, Below Grade
Structure Type Dry Wall
New Construction N
Schools
Elementary Schools Bucknell
Middle Schools Sandburg
High Schools West Potomac
School District Fairfax County Public Schools
Others
HOA Fee Include Common Area Maintenance,Management,Snow Removal,Trash
Senior Community No
Tax ID 0933 32 0137
Ownership Fee Simple
SqFt Source Assessor
Security Features Smoke Detector,Sprinkler System - Indoor
Special Listing Condition Standard
Read Less Info
Want to know what your home might be worth? Contact us for a FREE valuation!

Our team is ready to help you sell your home for the highest possible price ASAP

"My job is to find and attract mastery-based agents to the office, protect the culture, and make sure everyone is happy! "






