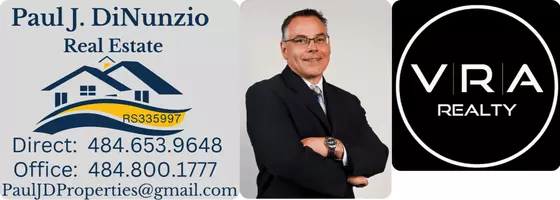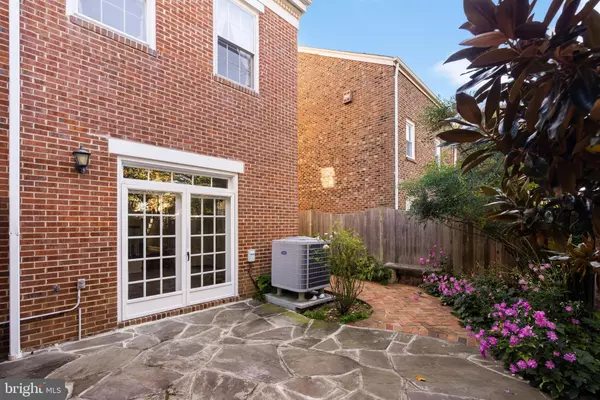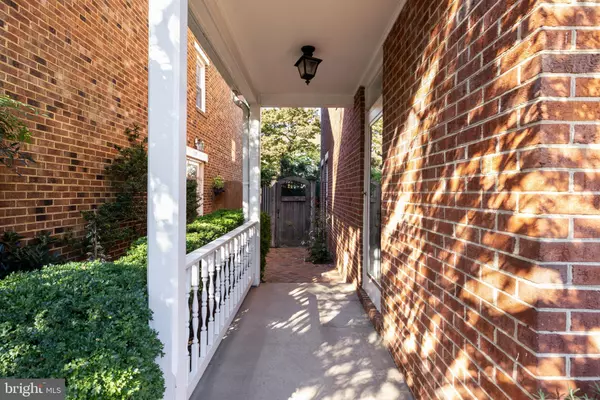
3 Beds
3 Baths
1,442 SqFt
3 Beds
3 Baths
1,442 SqFt
Open House
Sat Oct 18, 1:00pm - 3:00pm
Key Details
Property Type Townhouse
Sub Type End of Row/Townhouse
Listing Status Active
Purchase Type For Sale
Square Footage 1,442 sqft
Price per Sqft $727
Subdivision Chelsea
MLS Listing ID VAAX2050878
Style Colonial
Bedrooms 3
Full Baths 2
Half Baths 1
HOA Y/N N
Abv Grd Liv Area 1,442
Year Built 1979
Annual Tax Amount $9,980
Tax Year 2025
Lot Size 1,787 Sqft
Acres 0.04
Property Sub-Type End of Row/Townhouse
Source BRIGHT
Property Description
Summary of Key Features: End-Unit with Extra Light & Privacy, Off-Street Parking, Walk to Metro,
Hardwood Floors & Cozy Fireplace, Fantastic Kitchen, Family and Dining Rooms, Private Patio/Garden, Main-Level Powder Room, 2 Bedrooms, 2 Full Baths, 2nd-Floor Laundry, 3rd-Floor Bonus Flex Room.
This move-in ready home offers the perfect combination of urban convenience and private outdoor space. Don't miss this rare opportunity!
Location
State VA
County Alexandria City
Zoning RM/CD
Direction West
Rooms
Other Rooms Living Room, Dining Room, Primary Bedroom, Bedroom 2, Bedroom 3
Interior
Interior Features Kitchen - Table Space, Dining Area, Floor Plan - Traditional
Hot Water Electric
Heating Forced Air
Cooling Central A/C
Fireplaces Number 1
Equipment Dishwasher, Disposal, Dryer, Exhaust Fan, Microwave, Oven/Range - Electric, Range Hood, Refrigerator, Washer
Fireplace Y
Appliance Dishwasher, Disposal, Dryer, Exhaust Fan, Microwave, Oven/Range - Electric, Range Hood, Refrigerator, Washer
Heat Source Electric
Exterior
Exterior Feature Patio(s)
Fence Rear
Water Access N
View City
Accessibility None
Porch Patio(s)
Garage N
Building
Story 3
Foundation Crawl Space
Above Ground Finished SqFt 1442
Sewer Public Septic, Public Sewer
Water Public
Architectural Style Colonial
Level or Stories 3
Additional Building Above Grade, Below Grade
New Construction N
Schools
School District Alexandria City Public Schools
Others
Senior Community No
Tax ID 50257000
Ownership Fee Simple
SqFt Source 1442
Special Listing Condition Standard


"My job is to find and attract mastery-based agents to the office, protect the culture, and make sure everyone is happy! "






