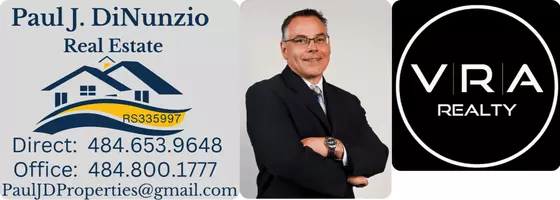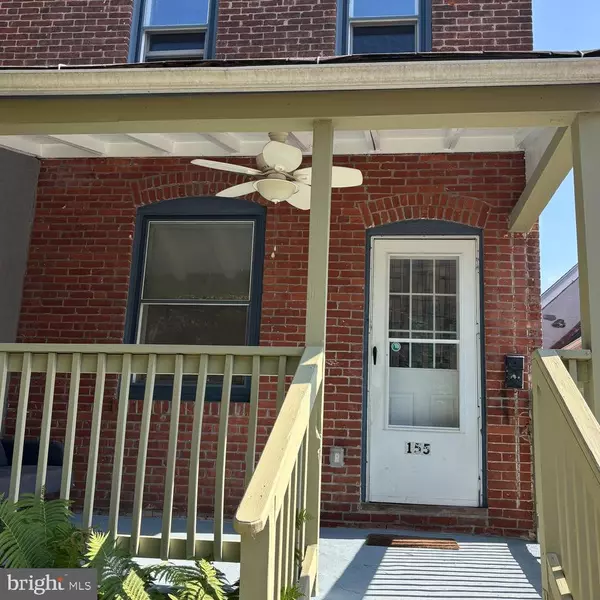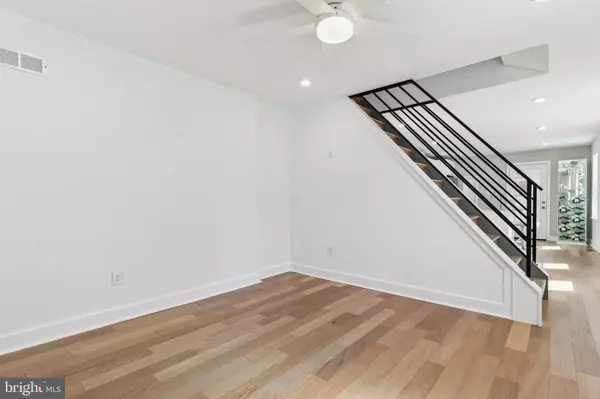
3 Beds
1 Bath
1,008 SqFt
3 Beds
1 Bath
1,008 SqFt
Key Details
Property Type Multi-Family
Sub Type Twin/Semi-Detached
Listing Status Active
Purchase Type For Rent
Square Footage 1,008 sqft
Subdivision Ardmore
MLS Listing ID PAMC2155792
Style Side-by-Side
Bedrooms 3
Full Baths 1
HOA Y/N N
Abv Grd Liv Area 1,008
Year Built 1900
Lot Size 1,359 Sqft
Acres 0.03
Lot Dimensions 20.00 x 0.00
Property Sub-Type Twin/Semi-Detached
Source BRIGHT
Property Description
The main floor features an open layout with brand-new Brazilian hardwood floors—an eco-friendly and elegant touch. The kitchen includes granite countertops with a matching breakfast bar, complete with bar stools for casual dining. Stainless steel appliances include a gas stove, dishwasher, and refrigerator with filtered water and ice. As a bonus, the property manager will provide and replace refrigerator filters several times a year at no cost to the tenant. A half bathroom on the main level adds extra convenience.
Upstairs, the second floor offers three bedrooms and a full bathroom. The Upstairs bathroom has a built in bluetooth speaker. The hallway highlights an exposed brick wall that adds charm and character. Ceiling fans in the primary bedroom and living room enhance comfort alongside the central air conditioning system.
The basement has been freshly painted and serves as a laundry area, complete with washer and dryer.
The fenced backyard features a hammock—perfect for unwinding after a long day. Situated on a quiet one-way street with a 25 MPH speed limit, this home provides both safety and tranquility.
The R5 Regional Rail (Paoli/Thorndale Line) and the High-Speed Line (Norristown to 69th Street) are both less than a mile away. SEPTA bus routes 44, 103, 105, and 106 stop just one block from the property, making travel into Philadelphia seamless.
For those looking to take advantage of the top-rated Lower Merion School District, children attend Penn Wynne Elementary, Welsh Valley Middle, and have the option of Lower Merion High School (just one mile away) or Harriton High School.
Sheldon Avenue is home to the Washington Boxing Academy of Ardmore, a community staple for 20 years, and sits next to Bethyl Baptist Church.
Nudy's Café and Jeanie's Deli are just a short walk away. Suburban Square offers boutique shopping, dining, and Trader Joe's—is less than a mile from the property.
With excellent walkability, abundant public transportation, and vibrant community amenities, this home offers the rare opportunity to enjoy suburban comfort with city convenience.
Location
State PA
County Montgomery
Area Lower Merion Twp (10640)
Zoning RESIDENTIAL
Rooms
Other Rooms Living Room, Kitchen, Basement, Laundry, Half Bath
Basement Sump Pump, Poured Concrete
Interior
Interior Features Recessed Lighting, Breakfast Area
Hot Water Natural Gas
Heating Forced Air
Cooling Central A/C
Flooring Solid Hardwood
Inclusions Refrigerator, Washer, Dryer, Microwave
Equipment Dishwasher, Dryer, Oven - Single, Washer, Refrigerator, Stainless Steel Appliances, Icemaker, Freezer, Exhaust Fan, Energy Efficient Appliances, Built-In Microwave
Furnishings No
Fireplace N
Window Features Screens,Double Pane
Appliance Dishwasher, Dryer, Oven - Single, Washer, Refrigerator, Stainless Steel Appliances, Icemaker, Freezer, Exhaust Fan, Energy Efficient Appliances, Built-In Microwave
Heat Source Central
Laundry Basement, Dryer In Unit, Washer In Unit
Exterior
Exterior Feature Porch(es)
Fence Wood
Water Access N
View Street
Roof Type Flat,Rubber
Street Surface Black Top
Accessibility 2+ Access Exits
Porch Porch(es)
Garage N
Building
Story 2
Foundation Slab
Above Ground Finished SqFt 1008
Sewer Public Sewer
Water Public
Architectural Style Side-by-Side
Level or Stories 2
Additional Building Above Grade, Below Grade
Structure Type Brick,Dry Wall
New Construction N
Schools
Elementary Schools Penn Wynne
Middle Schools Welsh Valley
High Schools Lower Merion
School District Lower Merion
Others
Pets Allowed Y
Senior Community No
Tax ID 40-00-54452-003
Ownership Other
SqFt Source 1008
Miscellaneous Trash Removal,Taxes,Sewer
Horse Property N
Pets Allowed Size/Weight Restriction, Dogs OK


"My job is to find and attract mastery-based agents to the office, protect the culture, and make sure everyone is happy! "






