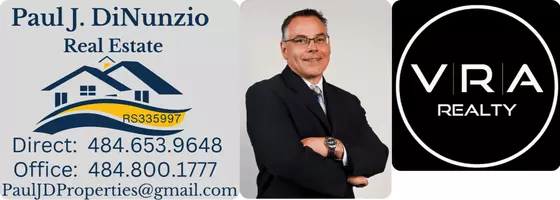
4 Beds
4 Baths
2,296 SqFt
4 Beds
4 Baths
2,296 SqFt
Open House
Sat Oct 18, 10:00am - 12:00pm
Key Details
Property Type Townhouse
Sub Type Interior Row/Townhouse
Listing Status Active
Purchase Type For Sale
Square Footage 2,296 sqft
Price per Sqft $156
Subdivision Trails At Beech Creek
MLS Listing ID MDHR2048684
Style Traditional
Bedrooms 4
Full Baths 3
Half Baths 1
HOA Fees $97/mo
HOA Y/N Y
Abv Grd Liv Area 2,296
Year Built 2021
Available Date 2025-10-16
Annual Tax Amount $3,188
Tax Year 2024
Lot Size 1,900 Sqft
Acres 0.04
Property Sub-Type Interior Row/Townhouse
Source BRIGHT
Property Description
The entry level welcomes you with a bright, open foyer featuring custom built-ins for storage and organization. A spacious recreation room and fourth bedroom with a full bath provide flexible space ideal for guests, a home office, or a private suite for extended family — a rare and desirable feature in this community.
Upstairs, the main living level delivers an impressive open-concept floorplan anchored by luxury vinyl plank flooring and a bold accent wall that defines the living area with modern character. The chef's kitchen is both beautiful and functional, featuring granite countertops, a large center island with seating for four, upgraded stainless steel appliances, elegant pendant lighting, and abundant cabinetry offering endless storage. Sunlight streams through the expansive windows, creating an inviting flow from dining to living — ideal for entertaining or relaxed daily living.
The upper level continues to impress with a serene primary suite, complete with a spacious walk-in closet, a private sitting area (courtesy of the bump-out), and a spa-inspired en suite bath featuring dual vanities and a tiled shower. Two additional bedrooms share a pristine full hall bath, while a convenient laundry area adds ease to your daily routine.
Step outside to enjoy the fully fenced backyard oasis, highlighted by a stamped concrete patio and gazebo — perfect for outdoor dining, entertaining guests, or peaceful evenings under the lights.
Living at 403 Dryden means more than just a home — it's a lifestyle. The community offers resort-style amenities, including a clubhouse with fitness center, swimming pool, tennis courts, playground, splash pad, and walking trails, all beautifully maintained for year-round enjoyment.
Move-in ready and meticulously cared for, this home truly blends modern design, functional living, and refined comfort.
Welcome home to 403 Dryden Road — where everyday life feels elevated.
Location
State MD
County Harford
Zoning R3
Rooms
Other Rooms Primary Bedroom, Bedroom 2, Bedroom 3, Bedroom 1, Bathroom 1, Bathroom 2, Primary Bathroom, Half Bath
Interior
Interior Features Bathroom - Walk-In Shower, Bathroom - Tub Shower, Breakfast Area, Carpet, Ceiling Fan(s), Dining Area, Floor Plan - Open, Kitchen - Eat-In, Kitchen - Island, Recessed Lighting, Upgraded Countertops
Hot Water Natural Gas
Heating Forced Air
Cooling Central A/C
Flooring Carpet, Luxury Vinyl Plank
Inclusions Gazebo with lights and all patio furniture, loft bed, bunk bed
Equipment Built-In Microwave, Washer, Dryer, Dishwasher, Exhaust Fan, Oven/Range - Gas, Refrigerator, Stainless Steel Appliances, Disposal, Icemaker
Furnishings No
Fireplace N
Window Features Double Hung
Appliance Built-In Microwave, Washer, Dryer, Dishwasher, Exhaust Fan, Oven/Range - Gas, Refrigerator, Stainless Steel Appliances, Disposal, Icemaker
Heat Source Natural Gas
Laundry Dryer In Unit, Washer In Unit, Upper Floor
Exterior
Exterior Feature Patio(s)
Fence Wood
Water Access N
Roof Type Architectural Shingle
Accessibility 2+ Access Exits
Porch Patio(s)
Garage N
Building
Story 3
Foundation Slab
Above Ground Finished SqFt 2296
Sewer Public Sewer
Water Public
Architectural Style Traditional
Level or Stories 3
Additional Building Above Grade
Structure Type 9'+ Ceilings,Vaulted Ceilings
New Construction N
Schools
School District Harford County Public Schools
Others
Senior Community No
Tax ID 1302112760
Ownership Fee Simple
SqFt Source 2296
Acceptable Financing Cash, Conventional, FHA, VA
Listing Terms Cash, Conventional, FHA, VA
Financing Cash,Conventional,FHA,VA
Special Listing Condition Standard


"My job is to find and attract mastery-based agents to the office, protect the culture, and make sure everyone is happy! "






