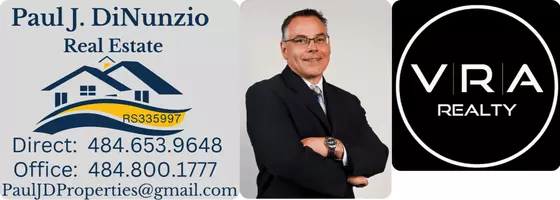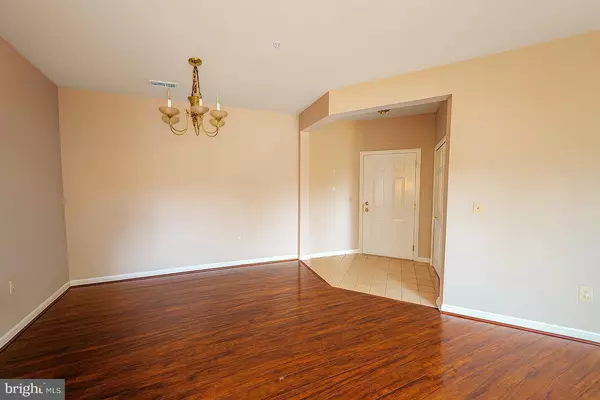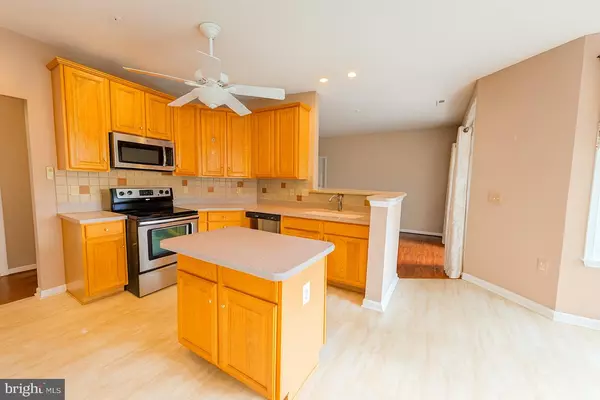
2 Beds
2 Baths
1,310 SqFt
2 Beds
2 Baths
1,310 SqFt
Key Details
Property Type Condo
Sub Type Condo/Co-op
Listing Status Active
Purchase Type For Sale
Square Footage 1,310 sqft
Price per Sqft $187
Subdivision Taylor Ridge Condominiums
MLS Listing ID MDHR2048666
Style Traditional
Bedrooms 2
Full Baths 2
Condo Fees $365/mo
HOA Y/N N
Abv Grd Liv Area 1,310
Year Built 2002
Annual Tax Amount $2,271
Tax Year 2024
Property Sub-Type Condo/Co-op
Source BRIGHT
Property Description
Location
State MD
County Harford
Zoning R3
Rooms
Main Level Bedrooms 2
Interior
Hot Water Electric
Heating Forced Air
Cooling Central A/C
Equipment Refrigerator, Built-In Microwave, Oven/Range - Electric, Dishwasher, Exhaust Fan, Washer, Dryer
Fireplace N
Appliance Refrigerator, Built-In Microwave, Oven/Range - Electric, Dishwasher, Exhaust Fan, Washer, Dryer
Heat Source Electric
Exterior
Exterior Feature Porch(es)
Amenities Available Pool - Outdoor
Water Access N
Accessibility Elevator, No Stairs, Doors - Lever Handle(s)
Porch Porch(es)
Garage N
Building
Story 4
Unit Features Garden 1 - 4 Floors
Above Ground Finished SqFt 1310
Sewer Public Sewer
Water Public
Architectural Style Traditional
Level or Stories 4
Additional Building Above Grade, Below Grade
New Construction N
Schools
School District Harford County Public Schools
Others
Pets Allowed Y
HOA Fee Include Common Area Maintenance
Senior Community No
Tax ID 1303364194
Ownership Condominium
SqFt Source 1310
Special Listing Condition Bank Owned/REO
Pets Allowed Cats OK, Dogs OK


"My job is to find and attract mastery-based agents to the office, protect the culture, and make sure everyone is happy! "






