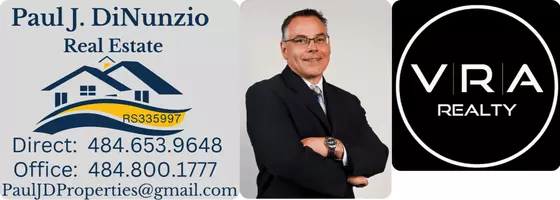
4 Beds
3 Baths
3,352 SqFt
4 Beds
3 Baths
3,352 SqFt
Open House
Sun Oct 19, 12:00pm - 2:00pm
Key Details
Property Type Single Family Home
Sub Type Detached
Listing Status Active
Purchase Type For Sale
Square Footage 3,352 sqft
Price per Sqft $164
Subdivision None Available
MLS Listing ID MDHR2048334
Style Cape Cod
Bedrooms 4
Full Baths 2
Half Baths 1
HOA Y/N N
Abv Grd Liv Area 2,472
Year Built 1965
Available Date 2025-10-16
Annual Tax Amount $3,587
Tax Year 2025
Lot Size 2.000 Acres
Acres 2.0
Property Sub-Type Detached
Source BRIGHT
Property Description
Recent upgrades include an Architectural Shingle roof (2020), windows and plumbing replaced, electric service replaced with 400 Amp with whole house surge protection, a new well pump (2018), high efficiency inverter A/C unit (2022), MORE!
The property's location is ideal for those seeking a peaceful lifestyle while still being within reach of local amenities. Whether you're sipping coffee on the patio or enjoying a quiet evening by the fire, this home provides a perfect backdrop for creating lasting memories. Don't miss the opportunity to make this inviting home your own.
Location
State MD
County Harford
Zoning AG
Rooms
Other Rooms Living Room, Primary Bedroom, Bedroom 2, Bedroom 3, Bedroom 4, Kitchen, Game Room, Family Room, Breakfast Room, Exercise Room, Great Room, Laundry, Mud Room, Office, Workshop, Bathroom 1, Half Bath
Basement Full, Partially Finished, Workshop
Main Level Bedrooms 1
Interior
Interior Features Carpet, Built-Ins, Breakfast Area, Ceiling Fan(s), Chair Railings, Crown Moldings, Kitchen - Eat-In, Kitchen - Gourmet, Stove - Wood, Wood Floors, Attic/House Fan, Bathroom - Jetted Tub, Bathroom - Soaking Tub, Bathroom - Tub Shower, Combination Dining/Living, Dining Area, Entry Level Bedroom, Kitchen - Table Space, Recessed Lighting, Stove - Pellet
Hot Water Electric
Heating Baseboard - Hot Water
Cooling Ceiling Fan(s), Ductless/Mini-Split
Fireplaces Number 1
Fireplaces Type Wood
Equipment Cooktop, Dishwasher, Dryer, Exhaust Fan, Microwave, Oven - Double, Oven - Wall, Range Hood, Stainless Steel Appliances, Washer
Furnishings No
Fireplace Y
Window Features Double Pane,Vinyl Clad,Low-E
Appliance Cooktop, Dishwasher, Dryer, Exhaust Fan, Microwave, Oven - Double, Oven - Wall, Range Hood, Stainless Steel Appliances, Washer
Heat Source Electric
Laundry Has Laundry, Upper Floor, Dryer In Unit, Washer In Unit
Exterior
Exterior Feature Porch(es), Patio(s)
Garage Spaces 8.0
Water Access N
View Trees/Woods, Pasture
Roof Type Architectural Shingle
Accessibility None
Porch Porch(es), Patio(s)
Total Parking Spaces 8
Garage N
Building
Lot Description Front Yard, Landscaping, Private, Rear Yard, Secluded, SideYard(s), Trees/Wooded
Story 2
Foundation Block
Above Ground Finished SqFt 2472
Sewer Septic = # of BR
Water Well
Architectural Style Cape Cod
Level or Stories 2
Additional Building Above Grade, Below Grade
New Construction N
Schools
High Schools Aberdeen
School District Harford County Public Schools
Others
Pets Allowed Y
Senior Community No
Tax ID 1302070480
Ownership Fee Simple
SqFt Source 3352
Horse Property N
Special Listing Condition Standard
Pets Allowed No Pet Restrictions
Virtual Tour https://www.zillow.com/view-imx/bebf4773-bfad-413e-bf3b-5217cf2451b7/?initialViewType=pano&hidePhotos=true&setAttribution=mls&wl=true&utm_source=email&utm_medium=email&utm_campaign=emm-3dtourpublished


"My job is to find and attract mastery-based agents to the office, protect the culture, and make sure everyone is happy! "






