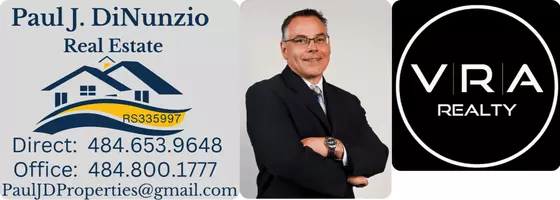
3 Beds
2 Baths
1,520 SqFt
3 Beds
2 Baths
1,520 SqFt
Key Details
Property Type Single Family Home
Sub Type Detached
Listing Status Active
Purchase Type For Sale
Square Footage 1,520 sqft
Price per Sqft $164
Subdivision Dawnwood Village
MLS Listing ID PADE2102074
Style Bi-level
Bedrooms 3
Full Baths 1
Half Baths 1
HOA Y/N N
Abv Grd Liv Area 1,520
Year Built 1962
Annual Tax Amount $7,587
Tax Year 2024
Lot Size 0.440 Acres
Acres 0.44
Lot Dimensions 100.00 x 200.00
Property Sub-Type Detached
Source BRIGHT
Property Description
Investor Special – Rehab Opportunity! This bi-level single-family home is located in a desirable, established community and offers a solid structure with excellent potential for renovation. Ideal for investors or rehabbers looking for their next project.
The home features a private driveway, spacious yard, and a walk-out lower level with a fireplace and half bath. The main level includes a living room, dining area, and eat-in kitchen with access to the rear yard, along with 3 bedrooms, a full hall bath, and a primary bedroom with its own half bath.
The property needs a rehab throughout, including kitchen, baths, flooring, and mechanical systems—offering significant upside for the right buyer. Oil heat, functional layout, and good bones provide a strong foundation for updates.
Buyer is responsible for Use and Occupancy certificate. Seller will make no repairs. Property being sold as-is. Great opportunity for those ready to renovate and build equity.
Location
State PA
County Delaware
Area Aston Twp (10402)
Zoning R-10 SINGLE FAMILY
Rooms
Basement Partially Finished, Poured Concrete
Main Level Bedrooms 3
Interior
Interior Features Bathroom - Tub Shower, Carpet, Dining Area, Floor Plan - Traditional, Kitchen - Eat-In, Ceiling Fan(s)
Hot Water Electric
Heating Forced Air
Cooling None
Flooring Carpet, Hardwood
Equipment Oven/Range - Electric
Fireplace N
Appliance Oven/Range - Electric
Heat Source Oil
Laundry Basement
Exterior
Garage Spaces 4.0
Utilities Available Cable TV, Natural Gas Available, Phone Available, Sewer Available, Water Available
Water Access N
View Street
Roof Type Shingle,Pitched
Street Surface Paved
Accessibility None
Road Frontage Boro/Township
Total Parking Spaces 4
Garage N
Building
Story 2
Foundation Concrete Perimeter
Above Ground Finished SqFt 1520
Sewer Public Sewer
Water Public
Architectural Style Bi-level
Level or Stories 2
Additional Building Above Grade, Below Grade
Structure Type Dry Wall
New Construction N
Schools
School District Penn-Delco
Others
Pets Allowed Y
Senior Community No
Tax ID 02-00-01216-07
Ownership Fee Simple
SqFt Source 1520
Acceptable Financing Cash, Conventional
Horse Property N
Listing Terms Cash, Conventional
Financing Cash,Conventional
Special Listing Condition Standard
Pets Allowed No Pet Restrictions


"My job is to find and attract mastery-based agents to the office, protect the culture, and make sure everyone is happy! "






