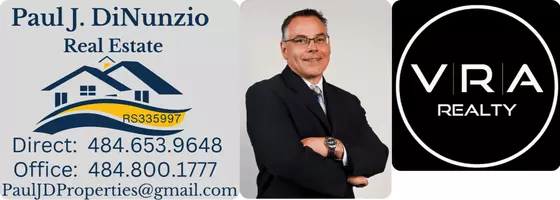
3 Beds
3 Baths
1,712 SqFt
3 Beds
3 Baths
1,712 SqFt
Key Details
Property Type Single Family Home, Townhouse
Sub Type Twin/Semi-Detached
Listing Status Active
Purchase Type For Sale
Square Footage 1,712 sqft
Price per Sqft $268
Subdivision Roxborough
MLS Listing ID PAPH2544362
Style Colonial
Bedrooms 3
Full Baths 2
Half Baths 1
HOA Y/N N
Abv Grd Liv Area 1,540
Year Built 1940
Annual Tax Amount $5,963
Tax Year 2025
Lot Size 3,068 Sqft
Acres 0.07
Property Sub-Type Twin/Semi-Detached
Source BRIGHT
Property Description
Location
State PA
County Philadelphia
Area 19128 (19128)
Zoning RSA3
Rooms
Other Rooms Living Room, Dining Room, Bedroom 2, Bedroom 3, Kitchen, Family Room, Bedroom 1, Exercise Room, Laundry, Mud Room, Full Bath, Half Bath
Basement Full, Partially Finished, Rear Entrance, Walkout Stairs
Interior
Interior Features Kitchen - Eat-In, Bathroom - Jetted Tub, Bathroom - Stall Shower, Ceiling Fan(s), Floor Plan - Open, Kitchen - Island, Pantry, Recessed Lighting, Stain/Lead Glass, Upgraded Countertops, Wainscotting
Hot Water Natural Gas
Heating Hot Water
Cooling Central A/C
Flooring Hardwood, Tile/Brick
Fireplaces Number 1
Fireplaces Type Electric
Inclusions Refrigerator, Washer, Dryer
Fireplace Y
Heat Source Natural Gas
Laundry Basement
Exterior
Exterior Feature Deck(s), Porch(es)
Parking Features Garage - Front Entry, Garage Door Opener
Garage Spaces 5.0
Water Access N
Accessibility None
Porch Deck(s), Porch(es)
Total Parking Spaces 5
Garage Y
Building
Story 2
Foundation Stone
Sewer Public Sewer
Water Public
Architectural Style Colonial
Level or Stories 2
Additional Building Above Grade, Below Grade
New Construction N
Schools
School District The School District Of Philadelphia
Others
Senior Community No
Tax ID 213292300
Ownership Fee Simple
SqFt Source 1712
Acceptable Financing Cash, Conventional, FHA, VA
Listing Terms Cash, Conventional, FHA, VA
Financing Cash,Conventional,FHA,VA
Special Listing Condition Standard


"My job is to find and attract mastery-based agents to the office, protect the culture, and make sure everyone is happy! "






