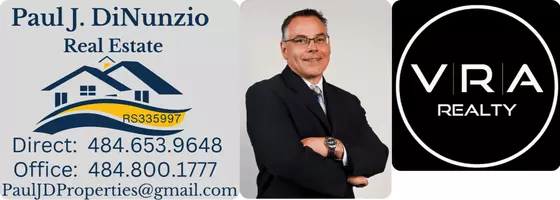
4 Beds
4 Baths
2,858 SqFt
4 Beds
4 Baths
2,858 SqFt
Key Details
Property Type Single Family Home
Sub Type Detached
Listing Status Active
Purchase Type For Sale
Square Footage 2,858 sqft
Price per Sqft $265
Subdivision Applecross
MLS Listing ID PACT2110562
Style Colonial
Bedrooms 4
Full Baths 2
Half Baths 2
HOA Fees $304/mo
HOA Y/N Y
Abv Grd Liv Area 2,258
Year Built 2012
Annual Tax Amount $8,244
Tax Year 2025
Lot Size 6,325 Sqft
Acres 0.15
Lot Dimensions 0.00 x 0.00
Property Sub-Type Detached
Source BRIGHT
Property Description
Location
State PA
County Chester
Area East Brandywine Twp (10330)
Zoning R10 RES: 1 FAM
Rooms
Basement Fully Finished
Main Level Bedrooms 4
Interior
Interior Features Bathroom - Soaking Tub, Built-Ins, Carpet, Family Room Off Kitchen, Kitchen - Eat-In, Kitchen - Island, Butlers Pantry, Walk-in Closet(s), Window Treatments
Hot Water Natural Gas
Heating Forced Air
Cooling Central A/C
Fireplaces Number 1
Fireplaces Type Gas/Propane
Inclusions Washer, Dryer, Refrigerator all as is condition
Fireplace Y
Heat Source Natural Gas
Laundry Upper Floor
Exterior
Exterior Feature Patio(s)
Parking Features Garage - Front Entry, Inside Access, Garage Door Opener
Garage Spaces 4.0
Fence Aluminum
Utilities Available Cable TV, Under Ground
Amenities Available Bar/Lounge, Club House, Common Grounds, Exercise Room, Fitness Center, Golf Club, Golf Course, Golf Course Membership Available, Hot tub, Jog/Walk Path, Pool - Indoor, Pool - Outdoor, Swimming Pool, Tennis Courts, Basketball Courts
Water Access N
View Golf Course
Accessibility None
Porch Patio(s)
Attached Garage 2
Total Parking Spaces 4
Garage Y
Building
Lot Description Rear Yard
Story 2
Foundation Concrete Perimeter
Sewer Public Sewer
Water Public
Architectural Style Colonial
Level or Stories 2
Additional Building Above Grade, Below Grade
New Construction N
Schools
Elementary Schools Brandywine Wallace
Middle Schools Downingtown
High Schools Downingtown High School West Campus
School District Downingtown Area
Others
HOA Fee Include Common Area Maintenance,Health Club,Pool(s)
Senior Community No
Tax ID 30-05 -0768
Ownership Fee Simple
SqFt Source 2858
Acceptable Financing Cash, Conventional, FHA, VA
Listing Terms Cash, Conventional, FHA, VA
Financing Cash,Conventional,FHA,VA
Special Listing Condition Standard
Virtual Tour https://youtu.be/7grRawSEEFU


"My job is to find and attract mastery-based agents to the office, protect the culture, and make sure everyone is happy! "






