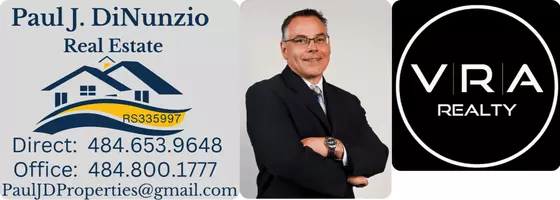
2 Beds
2 Baths
1,160 SqFt
2 Beds
2 Baths
1,160 SqFt
Open House
Sun Oct 19, 1:00pm - 3:00pm
Key Details
Property Type Condo
Sub Type Condo/Co-op
Listing Status Active
Purchase Type For Sale
Square Footage 1,160 sqft
Price per Sqft $430
Subdivision Montebello Condo
MLS Listing ID VAFX2270128
Style Contemporary
Bedrooms 2
Full Baths 2
Condo Fees $892/mo
HOA Y/N N
Abv Grd Liv Area 1,160
Year Built 1986
Available Date 2025-10-16
Annual Tax Amount $6,107
Tax Year 2025
Property Sub-Type Condo/Co-op
Source BRIGHT
Property Description
Location
State VA
County Fairfax
Zoning 230
Rooms
Other Rooms Bedroom 2, Bedroom 1, Bathroom 1, Bathroom 2
Main Level Bedrooms 2
Interior
Interior Features Carpet, Ceiling Fan(s), Dining Area, Entry Level Bedroom, Family Room Off Kitchen, Primary Bath(s), Window Treatments
Hot Water Electric
Heating Heat Pump(s)
Cooling Central A/C
Flooring Engineered Wood, Carpet
Equipment Built-In Microwave, Dishwasher, Disposal, Dryer, Icemaker, Refrigerator, Stove, Washer
Appliance Built-In Microwave, Dishwasher, Disposal, Dryer, Icemaker, Refrigerator, Stove, Washer
Heat Source Electric
Laundry Dryer In Unit, Washer In Unit
Exterior
Amenities Available Bowling Alley, Club House, Common Grounds, Community Center, Convenience Store, Elevator, Fitness Center, Gated Community, Party Room, Picnic Area, Sauna, Swimming Pool, Tennis Courts, Tot Lots/Playground, Transportation Service
Water Access N
Accessibility 36\"+ wide Halls, 48\"+ Halls, Elevator, Level Entry - Main, No Stairs
Garage N
Building
Story 1
Unit Features Hi-Rise 9+ Floors
Foundation Permanent, Other
Above Ground Finished SqFt 1160
Sewer Public Sewer
Water Public
Architectural Style Contemporary
Level or Stories 1
Additional Building Above Grade
New Construction N
Schools
Elementary Schools Cameron
Middle Schools Twain
High Schools Edison
School District Fairfax County Public Schools
Others
Pets Allowed Y
HOA Fee Include Common Area Maintenance,Insurance,Management,Parking Fee,Pool(s),Reserve Funds,Road Maintenance,Sauna,Security Gate,Sewer,Snow Removal,Trash,Water
Senior Community No
Tax ID 0833 31040510
Ownership Condominium
SqFt Source 1160
Security Features Desk in Lobby,Main Entrance Lock,Security Gate,Resident Manager
Special Listing Condition Standard
Pets Allowed Cats OK, Dogs OK
Virtual Tour https://my.matterport.com/show/?m=NUiNHkdGc7f


"My job is to find and attract mastery-based agents to the office, protect the culture, and make sure everyone is happy! "






