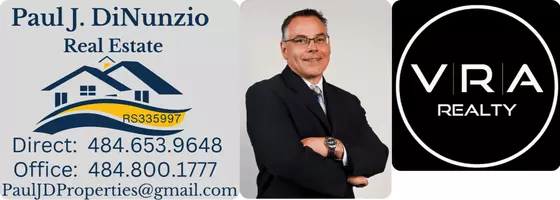
4 Beds
3 Baths
2,764 SqFt
4 Beds
3 Baths
2,764 SqFt
Open House
Fri Sep 26, 5:00pm - 7:00pm
Sat Sep 27, 1:00pm - 3:00pm
Sun Sep 28, 1:00pm - 4:00pm
Key Details
Property Type Single Family Home
Sub Type Detached
Listing Status Active
Purchase Type For Sale
Square Footage 2,764 sqft
Price per Sqft $367
Subdivision Truro
MLS Listing ID VAFX2268044
Style Ranch/Rambler
Bedrooms 4
Full Baths 3
HOA Fees $472/ann
HOA Y/N Y
Abv Grd Liv Area 1,464
Year Built 1969
Annual Tax Amount $9,572
Tax Year 2025
Lot Size 0.283 Acres
Acres 0.28
Property Sub-Type Detached
Source BRIGHT
Property Description
Welcome to this beautifully maintained contemporary rambler in the highly sought-after Truro community, perfectly situated with a private setting that backs to the woods. Offering a true sense of retreat, this home provides four bedrooms and three full bathrooms, with thoughtful updates and care throughout.
The inviting main level features bright and open living spaces, complemented by a charming screened-in porch that allows you to enjoy the outdoors in comfort year-round. Step outside to the deck and hot tub, where you can relax and take in the serene wooded views and exceptional privacy.
Move-in ready and full of character, this home combines modern convenience with the natural beauty of Truro. Residents of this beloved community enjoy access to neighborhood amenities, local parks, top-rated schools, and commuter routes—all while living in a setting known for its mature trees and timeless appeal.
Location
State VA
County Fairfax
Zoning 121
Rooms
Other Rooms Living Room, Dining Room, Primary Bedroom, Bedroom 2, Bedroom 3, Bedroom 4, Kitchen, Family Room, Den, Foyer, Laundry, Storage Room, Utility Room, Primary Bathroom, Full Bath, Screened Porch
Basement Fully Finished, Walkout Level
Main Level Bedrooms 3
Interior
Interior Features Ceiling Fan(s), WhirlPool/HotTub
Hot Water Electric
Heating Forced Air
Cooling Central A/C
Fireplaces Number 2
Fireplaces Type Screen
Equipment Built-In Microwave, Dryer, Washer, Cooktop, Dishwasher, Disposal, Oven - Wall
Fireplace Y
Appliance Built-In Microwave, Dryer, Washer, Cooktop, Dishwasher, Disposal, Oven - Wall
Heat Source Natural Gas
Exterior
Parking Features Garage - Front Entry, Garage Door Opener
Garage Spaces 3.0
Water Access N
Accessibility None
Attached Garage 1
Total Parking Spaces 3
Garage Y
Building
Story 2
Foundation Other
Sewer Public Sewer
Water Public
Architectural Style Ranch/Rambler
Level or Stories 2
Additional Building Above Grade, Below Grade
New Construction N
Schools
Elementary Schools Wakefield Forest
Middle Schools Frost
High Schools Woodson
School District Fairfax County Public Schools
Others
Senior Community No
Tax ID 0701 12 0118
Ownership Fee Simple
SqFt Source 2764
Special Listing Condition Standard
Virtual Tour https://www.zillow.com/view-imx/6f7e7a58-4069-4031-acf3-2946afc1f15f?setAttribution=mls&wl=true&initialViewType=pano&utm_source=dashboard


"My job is to find and attract mastery-based agents to the office, protect the culture, and make sure everyone is happy! "






