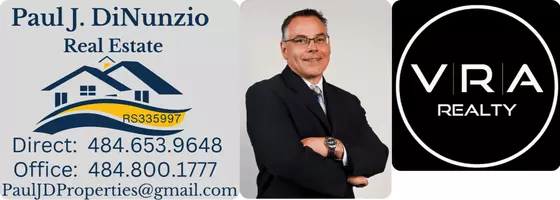
2 Beds
2 Baths
1,578 SqFt
2 Beds
2 Baths
1,578 SqFt
Key Details
Property Type Single Family Home
Sub Type Detached
Listing Status Active
Purchase Type For Sale
Square Footage 1,578 sqft
Price per Sqft $326
Subdivision Village Grande
MLS Listing ID NJBL2096586
Style Contemporary,Ranch/Rambler
Bedrooms 2
Full Baths 2
HOA Fees $200/mo
HOA Y/N Y
Abv Grd Liv Area 1,578
Year Built 2002
Annual Tax Amount $9,695
Tax Year 2024
Lot Size 6,246 Sqft
Acres 0.14
Lot Dimensions 0.00 x 0.00
Property Sub-Type Detached
Source BRIGHT
Property Description
Location
State NJ
County Burlington
Area Bordentown Twp (20304)
Zoning RESIDENTIAL
Rooms
Basement Full, Partially Finished, Poured Concrete, Walkout Level
Main Level Bedrooms 2
Interior
Interior Features Attic, Bathroom - Soaking Tub, Bathroom - Stall Shower, Ceiling Fan(s), Crown Moldings, Dining Area, Family Room Off Kitchen, Formal/Separate Dining Room, Kitchen - Eat-In, Kitchen - Island, Pantry, Recessed Lighting, Solar Tube(s), Sprinkler System
Hot Water Instant Hot Water, Natural Gas
Heating Forced Air
Cooling Central A/C, Ceiling Fan(s)
Flooring Ceramic Tile, Hardwood
Fireplaces Number 1
Fireplaces Type Wood
Equipment Built-In Microwave, Dishwasher, Disposal, Dryer, Energy Efficient Appliances, Instant Hot Water, Oven/Range - Electric, Refrigerator, Stainless Steel Appliances, Trash Compactor, Washer, Water Heater
Fireplace Y
Appliance Built-In Microwave, Dishwasher, Disposal, Dryer, Energy Efficient Appliances, Instant Hot Water, Oven/Range - Electric, Refrigerator, Stainless Steel Appliances, Trash Compactor, Washer, Water Heater
Heat Source Natural Gas
Laundry Main Floor
Exterior
Parking Features Additional Storage Area, Garage - Front Entry, Garage Door Opener, Other
Garage Spaces 2.0
Utilities Available Electric Available, Natural Gas Available, Water Available, Sewer Available
Water Access N
Roof Type Asphalt
Accessibility Ramp - Main Level
Attached Garage 2
Total Parking Spaces 2
Garage Y
Building
Story 1
Foundation Concrete Perimeter
Sewer Public Sewer, No Septic System
Water Public
Architectural Style Contemporary, Ranch/Rambler
Level or Stories 1
Additional Building Above Grade, Below Grade
Structure Type 9'+ Ceilings
New Construction N
Schools
School District Bordentown Regional School District
Others
Pets Allowed Y
Senior Community Yes
Age Restriction 55
Tax ID 04-00019 03-00013
Ownership Fee Simple
SqFt Source 1578
Acceptable Financing Cash, Conventional
Horse Property N
Listing Terms Cash, Conventional
Financing Cash,Conventional
Special Listing Condition Standard
Pets Allowed Cats OK, Dogs OK


"My job is to find and attract mastery-based agents to the office, protect the culture, and make sure everyone is happy! "



