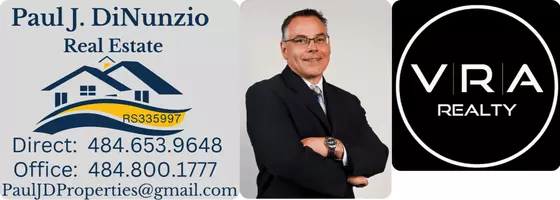
2 Beds
2 Baths
1,316 SqFt
2 Beds
2 Baths
1,316 SqFt
Key Details
Property Type Townhouse
Sub Type Interior Row/Townhouse
Listing Status Active
Purchase Type For Sale
Square Footage 1,316 sqft
Price per Sqft $91
Subdivision Curtis Bay
MLS Listing ID MDBA2184718
Style Colonial
Bedrooms 2
Full Baths 2
HOA Y/N N
Abv Grd Liv Area 1,092
Year Built 1920
Annual Tax Amount $1,455
Tax Year 2024
Property Sub-Type Interior Row/Townhouse
Source BRIGHT
Property Description
Upstairs you will find two bedrooms with closets, a full bathroom with soaking tub.
The lower level offers a versatile bonus room that can be used as a family room, an extra bedroom or playroom, and features a walkout basement leading to your private outdoor space.
The laundry room leads to the back patio. Parking at the back of the house or
Whether you are entertaining or enjoying quiet time, this townhouse offers the perfect combination of comfort and convenience. Parking at the back and off the street.
Location
State MD
County Baltimore City
Zoning R-7
Rooms
Other Rooms Living Room, Kitchen, Recreation Room, Utility Room, Bonus Room, Full Bath
Basement Connecting Stairway, Full, Improved, Heated, Interior Access, Walkout Level, Outside Entrance
Interior
Interior Features Bathroom - Soaking Tub, Wood Floors, Ceiling Fan(s), Kitchen - Eat-In, Combination Dining/Living, Kitchen - Table Space
Hot Water Natural Gas
Heating Baseboard - Electric
Cooling Ceiling Fan(s)
Flooring Wood, Laminate Plank
Equipment Oven/Range - Gas, Water Heater, Disposal
Fireplace N
Window Features Double Pane
Appliance Oven/Range - Gas, Water Heater, Disposal
Heat Source Electric
Laundry Basement, Lower Floor
Exterior
Water Access N
Accessibility None
Garage N
Building
Lot Description Rear Yard
Story 3
Foundation Permanent
Above Ground Finished SqFt 1092
Sewer Public Sewer
Water Public
Architectural Style Colonial
Level or Stories 3
Additional Building Above Grade, Below Grade
Structure Type Dry Wall
New Construction N
Schools
School District Baltimore City Public Schools
Others
Senior Community No
Tax ID 0325087203 024
Ownership Fee Simple
SqFt Source 1316
Security Features Main Entrance Lock,Smoke Detector,Window Grills
Special Listing Condition Standard


"My job is to find and attract mastery-based agents to the office, protect the culture, and make sure everyone is happy! "






