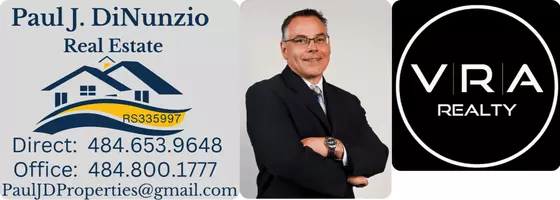
3 Beds
2 Baths
1,562 SqFt
3 Beds
2 Baths
1,562 SqFt
Key Details
Property Type Condo
Sub Type Condo/Co-op
Listing Status Active
Purchase Type For Sale
Square Footage 1,562 sqft
Price per Sqft $282
Subdivision Stone Ridge
MLS Listing ID VALO2107140
Style Other
Bedrooms 3
Full Baths 2
Condo Fees $265/mo
HOA Fees $85/mo
HOA Y/N Y
Abv Grd Liv Area 1,562
Year Built 2013
Available Date 2025-09-25
Annual Tax Amount $3,403
Tax Year 2025
Property Sub-Type Condo/Co-op
Source BRIGHT
Property Description
The primary suite features a walk-in closet and ensuite bath with a dual-sink vanity, tub, and linen closet. Two additional bedrooms -- ideal for guests, a home office, or flex space -- offer versatility for today's lifestyle.
Additional highlights include fresh paint throughout, new LVP flooring in all living areas and bedrooms, and an in-unit full-size washer and dryer. Parking is easy with a 1-car detached garage, private driveway, plus reserved space.
Enjoy Stone Ridge's community amenities including a fitness center, three pools, clubhouse, trails, & more. Just steps from the Gum Spring Library, plus convenient shopping and dining options at Stone Ridge and Village Center Plazas. Minutes to Stone Springs Hospital. Convenient access to Route 50 and LC Transit service to Metro makes commuting a breeze.
Location
State VA
County Loudoun
Zoning R24
Rooms
Other Rooms Living Room, Dining Room, Primary Bedroom, Bedroom 2, Bedroom 3, Kitchen, Laundry, Bathroom 2, Primary Bathroom
Main Level Bedrooms 3
Interior
Interior Features Bathroom - Tub Shower, Ceiling Fan(s), Combination Dining/Living, Floor Plan - Open, Primary Bath(s), Walk-in Closet(s), Upgraded Countertops
Hot Water Natural Gas
Heating Central
Cooling Central A/C, Ceiling Fan(s)
Equipment Dishwasher, Disposal, Dryer, Washer, Stainless Steel Appliances
Furnishings No
Fireplace N
Appliance Dishwasher, Disposal, Dryer, Washer, Stainless Steel Appliances
Heat Source Natural Gas
Laundry Washer In Unit, Dryer In Unit
Exterior
Exterior Feature Balcony
Parking Features Garage Door Opener
Garage Spaces 3.0
Parking On Site 1
Amenities Available Common Grounds, Community Center, Fitness Center, Pool - Outdoor, Tot Lots/Playground, Jog/Walk Path, Reserved/Assigned Parking, Tennis Courts
Water Access N
Accessibility None
Porch Balcony
Total Parking Spaces 3
Garage Y
Building
Story 1
Unit Features Garden 1 - 4 Floors
Above Ground Finished SqFt 1562
Sewer Public Sewer
Water Public
Architectural Style Other
Level or Stories 1
Additional Building Above Grade, Below Grade
New Construction N
Schools
Elementary Schools Arcola
High Schools John Champe
School District Loudoun County Public Schools
Others
Pets Allowed Y
HOA Fee Include Common Area Maintenance,Ext Bldg Maint,Lawn Maintenance,Management,Pool(s),Recreation Facility,Trash
Senior Community No
Tax ID 204294323008
Ownership Condominium
SqFt Source 1562
Acceptable Financing Cash, Conventional, FHA, VA, Other
Listing Terms Cash, Conventional, FHA, VA, Other
Financing Cash,Conventional,FHA,VA,Other
Special Listing Condition Standard
Pets Allowed Number Limit
Virtual Tour https://fusion.realtourvision.com/idx/295035


"My job is to find and attract mastery-based agents to the office, protect the culture, and make sure everyone is happy! "






