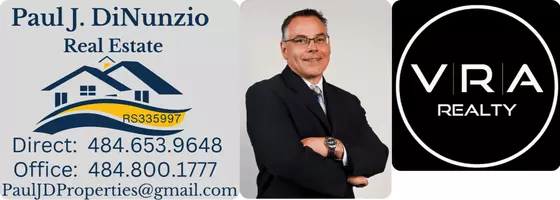
3 Beds
3 Baths
2,303 SqFt
3 Beds
3 Baths
2,303 SqFt
Open House
Fri Sep 26, 4:00pm - 6:00pm
Sun Sep 28, 1:00pm - 3:00pm
Key Details
Property Type Single Family Home
Sub Type Detached
Listing Status Active
Purchase Type For Sale
Square Footage 2,303 sqft
Price per Sqft $362
Subdivision Sleepy Hollow Run
MLS Listing ID VAFX2267280
Style Ranch/Rambler
Bedrooms 3
Full Baths 3
HOA Y/N N
Abv Grd Liv Area 1,453
Year Built 1964
Available Date 2025-09-25
Annual Tax Amount $9,228
Tax Year 2025
Lot Size 0.280 Acres
Acres 0.28
Property Sub-Type Detached
Source BRIGHT
Property Description
Located in a community known for its tree-lined streets, trails, and parks, this home is a short walk to Mason District Park with playgrounds, tennis and basketball courts, athletic fields, trails, and summer concerts, plus a nearby school bus stop. Conveniently close to Forest Hollow pool, Barcroft Plaza shopping, Pinecrest Plaza with Lidl and Starbucks, Pinecrest Golf Course, public transit, and community events like the farmers' market and annual Halloween parade. Move-in ready and perfectly positioned, this home delivers comfort, convenience, and the lifestyle Sleepy Hollow Run is known for.
Location
State VA
County Fairfax
Zoning 130
Rooms
Other Rooms Living Room, Dining Room, Primary Bedroom, Sitting Room, Bedroom 2, Kitchen, Family Room, Bedroom 1, Laundry, Utility Room, Bathroom 1, Primary Bathroom
Basement Daylight, Full, Walkout Level
Main Level Bedrooms 2
Interior
Interior Features Attic, Bathroom - Tub Shower, Breakfast Area, Combination Dining/Living, Dining Area, Built-Ins, Wood Floors, Entry Level Bedroom, Kitchen - Island, Pantry, Primary Bath(s), Upgraded Countertops
Hot Water Natural Gas
Heating Forced Air
Cooling Central A/C
Flooring Luxury Vinyl Plank, Solid Hardwood, Ceramic Tile
Fireplaces Number 1
Fireplaces Type Wood
Equipment Dishwasher, Disposal, Built-In Microwave, Refrigerator, Range Hood, Oven/Range - Gas
Furnishings No
Fireplace Y
Window Features Bay/Bow
Appliance Dishwasher, Disposal, Built-In Microwave, Refrigerator, Range Hood, Oven/Range - Gas
Heat Source Natural Gas
Laundry Basement
Exterior
Garage Spaces 1.0
Fence Partially
Water Access N
Roof Type Composite
Accessibility None
Total Parking Spaces 1
Garage N
Building
Story 2
Foundation Slab
Sewer Public Sewer
Water Public
Architectural Style Ranch/Rambler
Level or Stories 2
Additional Building Above Grade, Below Grade
New Construction N
Schools
Elementary Schools Columbia
Middle Schools Holmes
High Schools Annandale
School District Fairfax County Public Schools
Others
Pets Allowed Y
Senior Community No
Tax ID 0604 22 0097
Ownership Fee Simple
SqFt Source 2303
Acceptable Financing Conventional, Cash, FHA, VA
Horse Property N
Listing Terms Conventional, Cash, FHA, VA
Financing Conventional,Cash,FHA,VA
Special Listing Condition Standard
Pets Allowed No Pet Restrictions
Virtual Tour https://homes.amazinglistingphotos.com/4106-Breezewood-Ln/idx


"My job is to find and attract mastery-based agents to the office, protect the culture, and make sure everyone is happy! "






