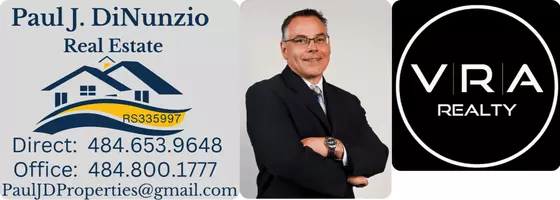4 Beds
4 Baths
2,741 SqFt
4 Beds
4 Baths
2,741 SqFt
Key Details
Property Type Townhouse
Sub Type Interior Row/Townhouse
Listing Status Active
Purchase Type For Rent
Square Footage 2,741 sqft
Subdivision Whispering Woods
MLS Listing ID PACT2107806
Style Carriage House
Bedrooms 4
Full Baths 2
Half Baths 2
HOA Fees $1/mo
HOA Y/N Y
Abv Grd Liv Area 1,536
Year Built 2021
Lot Size 2,741 Sqft
Acres 0.06
Property Sub-Type Interior Row/Townhouse
Source BRIGHT
Property Description
Whispering Woods Owen J Roberts Schools
Welcome home to this stunning Townhome featuring 3 -4 bedrooms, 2 full baths, 2 half baths, and a 1-car garage with nearly 1900 sq ft of luxury living space.
Fully Finished Basement with half bath perfect for a home office, theatre, or playroom
Open Concept Main Floor with hardwoods throughout living, dining & kitchen
Upgraded Gourmet Kitchen Espresso cabinets, granite counters, breakfast bar & HUGE walk-in pantry
Oversized Master Suite his & hers closets, spa-like bath with granite vanity & ceramic tile
Convenient 2nd Floor Laundry washer & dryer included!
Plenty of parking: 1-car garage , driveway, plus guest parking
Spacious Deck - perfect for relaxing or entertaining outdoors
HOA takes care of lawn care
Prime Location: Minutes to Rt 422, Rt 724 & PA 100 quick access to King of Prussia, Collegeville, Exton & Pottstown.
Sorry, No Pets & No Smoking !
Tenant responsible for all utilities.
Available NOW just bring your bags and move in!
Location
State PA
County Chester
Area East Coventry Twp (10318)
Zoning NA
Rooms
Basement Full
Interior
Interior Features Carpet, Walk-in Closet(s)
Hot Water Natural Gas
Heating Forced Air
Cooling Central A/C
Equipment Built-In Microwave, Dishwasher, Refrigerator, Washer, Dryer, Stove
Fireplace N
Appliance Built-In Microwave, Dishwasher, Refrigerator, Washer, Dryer, Stove
Heat Source Natural Gas
Exterior
Exterior Feature Deck(s)
Parking Features Garage Door Opener, Garage - Front Entry, Inside Access, Oversized
Garage Spaces 1.0
Water Access N
Accessibility None
Porch Deck(s)
Attached Garage 1
Total Parking Spaces 1
Garage Y
Building
Story 3
Foundation Slab
Sewer Public Sewer
Water Public
Architectural Style Carriage House
Level or Stories 3
Additional Building Above Grade, Below Grade
Structure Type Dry Wall
New Construction N
Schools
High Schools Owen J Roberts
School District Owen J Roberts
Others
Pets Allowed N
HOA Fee Include Lawn Maintenance
Senior Community No
Tax ID 18-01 -0616
Ownership Other
SqFt Source Assessor
Miscellaneous Lawn Service,Trash Removal

"My job is to find and attract mastery-based agents to the office, protect the culture, and make sure everyone is happy! "






