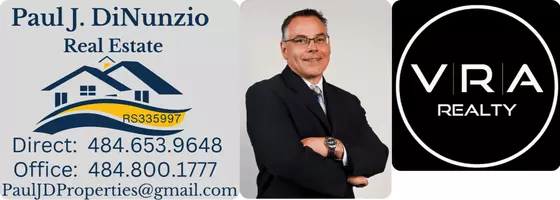4 Beds
3 Baths
10,801 SqFt
4 Beds
3 Baths
10,801 SqFt
Open House
Sat Sep 06, 11:00am - 1:00pm
Key Details
Property Type Single Family Home
Sub Type Detached
Listing Status Active
Purchase Type For Sale
Square Footage 10,801 sqft
Price per Sqft $62
Subdivision Crosswinds
MLS Listing ID PAMC2153708
Style Colonial
Bedrooms 4
Full Baths 2
Half Baths 1
HOA Fees $75/mo
HOA Y/N Y
Abv Grd Liv Area 2,310
Year Built 2005
Available Date 2025-09-06
Annual Tax Amount $7,677
Tax Year 2025
Lot Size 10,801 Sqft
Acres 0.25
Lot Dimensions 73.00 x 0.00
Property Sub-Type Detached
Source BRIGHT
Property Description
As you step inside, you'll notice the recent updates that include an updated kitchen with new base cabinets and quartz countertops, freshly installed brand-new carpet on the entire second floor, an updated deck with new flooring and railings, new toilets, new dishwasher, and new kitchen floor.
The first floor features a spacious eat-in kitchen, a family room, a formal living room, a formal dining room, and a convenient powder room. The second floor boasts a primary suite with ample closet space and its own bathroom, three additional spacious bedrooms with plenty of natural light and closet space, a hall bathroom, and a practical laundry facility complete the upper level.
The full basement provides flexible space for a home office, workout room, and additional storage space. The property also features a 2-car-attached garage and a covered front porch. With its recent updates and prime location, this home is a great opportunity for families and professionals alike, offering a fantastic chance to own a beautifully maintained home in a desirable neighborhood that is sure to impress.
Location
State PA
County Montgomery
Area Limerick Twp (10637)
Zoning R3
Rooms
Basement Full, Partially Finished
Main Level Bedrooms 4
Interior
Hot Water Natural Gas
Heating Forced Air
Cooling Central A/C
Fireplace N
Heat Source Natural Gas
Laundry Basement
Exterior
Parking Features Garage - Front Entry, Other
Garage Spaces 2.0
Water Access N
Accessibility None
Attached Garage 2
Total Parking Spaces 2
Garage Y
Building
Story 2
Foundation Concrete Perimeter, Brick/Mortar, Other
Sewer Public Sewer
Water Public
Architectural Style Colonial
Level or Stories 2
Additional Building Above Grade, Below Grade
New Construction N
Schools
School District Spring-Ford Area
Others
Senior Community No
Tax ID 37-00-01761-065
Ownership Fee Simple
SqFt Source Assessor
Acceptable Financing Cash, Conventional, FHA, VA
Listing Terms Cash, Conventional, FHA, VA
Financing Cash,Conventional,FHA,VA
Special Listing Condition Standard

"My job is to find and attract mastery-based agents to the office, protect the culture, and make sure everyone is happy! "






