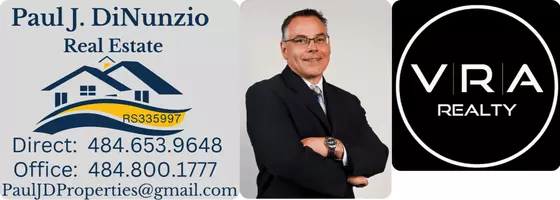3 Beds
3 Baths
1,034 SqFt
3 Beds
3 Baths
1,034 SqFt
Open House
Fri Sep 05, 4:30pm - 6:30pm
Sat Sep 06, 11:00am - 1:00pm
Key Details
Property Type Townhouse
Sub Type Interior Row/Townhouse
Listing Status Active
Purchase Type For Sale
Square Footage 1,034 sqft
Price per Sqft $435
Subdivision Fillmore Village
MLS Listing ID PACT2107522
Style Traditional
Bedrooms 3
Full Baths 2
Half Baths 1
HOA Fees $232/mo
HOA Y/N Y
Abv Grd Liv Area 1,440
Year Built 2018
Available Date 2025-09-05
Annual Tax Amount $7,213
Tax Year 2025
Lot Size 1,034 Sqft
Acres 0.02
Property Sub-Type Interior Row/Townhouse
Source BRIGHT
Property Description
Location
State PA
County Chester
Area Phoenixville Boro (10315)
Zoning RES
Rooms
Basement Full, Walkout Level
Interior
Hot Water Electric
Heating Forced Air
Cooling Central A/C
Inclusions Refrigerator, Washer and Dryer. As well as garage shelving and the tvs that are on mounts.
Fireplace N
Heat Source Natural Gas
Exterior
Parking Features Inside Access
Garage Spaces 1.0
Water Access N
Accessibility None
Attached Garage 1
Total Parking Spaces 1
Garage Y
Building
Story 3
Foundation Other
Sewer Public Sewer
Water Public
Architectural Style Traditional
Level or Stories 3
Additional Building Above Grade, Below Grade
New Construction N
Schools
School District Phoenixville Area
Others
Pets Allowed Y
HOA Fee Include Lawn Maintenance,Trash,Ext Bldg Maint
Senior Community No
Tax ID 15-04 -0943
Ownership Fee Simple
SqFt Source Assessor
Special Listing Condition Standard
Pets Allowed Number Limit
Virtual Tour https://www.zillow.com/view-imx/8cb53b62-6112-4754-9a69-6b05588e110b?initialViewType=pano

"My job is to find and attract mastery-based agents to the office, protect the culture, and make sure everyone is happy! "






