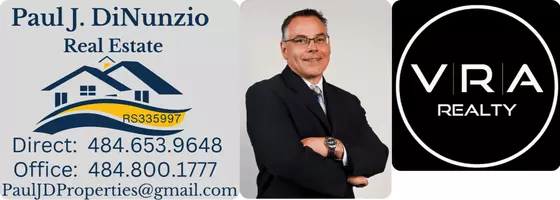2 Beds
2 Baths
2 Beds
2 Baths
Key Details
Property Type Condo
Sub Type Condo/Co-op
Listing Status Active
Purchase Type For Rent
Subdivision Montebello Condo
MLS Listing ID VAFX2264674
Style Unit/Flat
Bedrooms 2
Full Baths 2
HOA Y/N N
Abv Grd Liv Area 1,195
Year Built 1984
Property Sub-Type Condo/Co-op
Source BRIGHT
Property Description
Location
State VA
County Fairfax
Zoning 230
Rooms
Other Rooms Living Room, Dining Room, Bedroom 2, Kitchen, Bedroom 1
Main Level Bedrooms 2
Interior
Interior Features Bathroom - Stall Shower, Flat
Hot Water Natural Gas
Heating Heat Pump(s)
Cooling Ceiling Fan(s), Central A/C, Heat Pump(s)
Flooring Laminate Plank
Equipment Built-In Microwave, Cooktop, Dishwasher, Disposal, Dryer, Dryer - Electric, Dryer - Front Loading, Exhaust Fan, Microwave, Oven - Single, Oven - Wall, Refrigerator, Washer, Washer - Front Loading, Washer/Dryer Stacked
Furnishings No
Fireplace N
Appliance Built-In Microwave, Cooktop, Dishwasher, Disposal, Dryer, Dryer - Electric, Dryer - Front Loading, Exhaust Fan, Microwave, Oven - Single, Oven - Wall, Refrigerator, Washer, Washer - Front Loading, Washer/Dryer Stacked
Heat Source Electric
Laundry Dryer In Unit, Washer In Unit, Common
Exterior
Exterior Feature Balcony, Enclosed
Parking Features Additional Storage Area, Basement Garage, Covered Parking, Inside Access
Garage Spaces 1.0
Parking On Site 1
Fence Chain Link, Fully
Utilities Available Cable TV Available, Electric Available, Phone Available, Sewer Available, Water Available
Amenities Available Bar/Lounge, Beauty Salon, Billiard Room, Bowling Alley, Cable, Common Grounds, Community Center, Convenience Store, Dog Park, Elevator, Exercise Room, Extra Storage, Fitness Center, Hot tub, Jog/Walk Path, Laundry Facilities, Party Room, Picnic Area, Pool - Indoor, Pool - Outdoor, Sauna, Security, Storage Bin, Swimming Pool, Tennis Courts, Beach, Gated Community, Reserved/Assigned Parking, Tot Lots/Playground, Transportation Service
Water Access N
View Panoramic, River, Scenic Vista, Trees/Woods, Water
Roof Type Concrete
Street Surface Paved
Accessibility No Stairs
Porch Balcony, Enclosed
Road Frontage Private
Total Parking Spaces 1
Garage Y
Building
Story 1
Unit Features Hi-Rise 9+ Floors
Sewer Public Sewer
Water Public
Architectural Style Unit/Flat
Level or Stories 1
Additional Building Above Grade, Below Grade
Structure Type Dry Wall
New Construction N
Schools
Elementary Schools Cameron
Middle Schools Twain
High Schools Edison
School District Fairfax County Public Schools
Others
Pets Allowed N
HOA Fee Include Bus Service,Custodial Services Maintenance,Ext Bldg Maint,Fiber Optics Available,Insurance,Lawn Maintenance,Management,Pest Control,Pool(s),Recreation Facility,Reserve Funds,Road Maintenance,Sauna,Security Gate,Sewer,Snow Removal,Trash,Water
Senior Community No
Tax ID 0833 31031416
Ownership Other
SqFt Source Assessor
Miscellaneous Additional Storage Space,Common Area Maintenance,Community Center,Gas,HOA/Condo Fee,HVAC Maint,Internet,Janitorial,Insurance,Lawn Service,Pool Maintenance,Recreation Facility,Security Monitoring,Sewer,Snow Removal,Trash Removal,Water
Security Features 24 hour security,Exterior Cameras,Fire Detection System,Main Entrance Lock,Monitored,Security Gate,Smoke Detector
Horse Property N

"My job is to find and attract mastery-based agents to the office, protect the culture, and make sure everyone is happy! "






