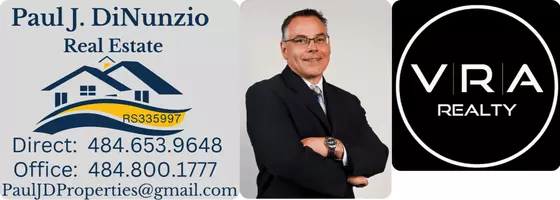3 Beds
4 Baths
1,823 SqFt
3 Beds
4 Baths
1,823 SqFt
Open House
Sat Sep 06, 1:00pm - 3:00pm
Sun Sep 07, 1:00pm - 3:00pm
Key Details
Property Type Condo
Sub Type Condo/Co-op
Listing Status Active
Purchase Type For Sale
Square Footage 1,823 sqft
Price per Sqft $301
Subdivision Hearthside At Flynns Crossing
MLS Listing ID VALO2102496
Style Colonial
Bedrooms 3
Full Baths 3
Half Baths 1
Condo Fees $270/mo
HOA Y/N N
Abv Grd Liv Area 1,823
Year Built 2004
Available Date 2025-08-22
Annual Tax Amount $4,037
Tax Year 2025
Property Sub-Type Condo/Co-op
Source BRIGHT
Property Description
Welcome to your move-in ready dream home—a stunning 3-bedroom, 3.5-bath end-unit condo that lives like a townhouse and offers space, style, and unbeatable convenience. Thoughtfully updated and meticulously maintained, this home is bursting with natural light and modern upgrades throughout.
🛏️ TWO upper-level primary suites, each with a private full bath and brand-new carpet (2025)
🛏️ Third bedroom with full bath on the lower level—ideal for guests, in-laws, or a private home office
✨ Main-Level Features You'll Love:
Gleaming hardwood floors in the foyer, living, and dining areas
Open-concept kitchen with brand-new stainless steel appliances (Aug 2025):
Refrigerator
Dishwasher
Stove
Microwave
Kitchen flows into a cozy family room and leads to a private deck—perfect for relaxing or entertaining
Fresh paint throughout the home (Aug 2025)
New light fixtures in the entrance, living room, and kitchen (Aug 2025)
🛠️ Major System & Interior Updates:
HVAC system replaced (2023)
Water heater replaced (2023)
HVAC & dryer vent cleaned (Aug 2025)
All bathtubs & toilets re-caulked (Aug 2025); new showerheads installed
Third-floor bathtub refinished (Aug 2025)
Washer & dryer – Brand-new LG set (2024)
New door stoppers throughout (Aug 2025)
🚪 Garage, Exterior & Curb Appeal:
Garage: New door & opener with remote (2023), freshly painted (Aug 2025)
Front entrance: Door and trim repaired (Aug 2025), new handle and locks, front light fixture cleaned with new bulbs
Deck: Boards replaced and freshly repainted (Aug 2025); new screen door
Backyard: Fence door re-hinged for smoother use (Aug 2025), fresh landscaping & mulch (Aug 2025)
Exterior power-washed (Aug 2025)
📍 Location, Location, Location!
Nestled in a prime, walkable location—just steps to shopping centers, medical offices, and the new Silver Line Metro station (no extra Metro tax!).
Commuters will love the easy access to the Dulles Toll Road and major routes.
🏡 Don't Miss Out!
This home shows beautifully and is truly turn-key ready. Whether you're looking to upsize, downsize, or find the perfect starter home, this property has it all. See Floor plans in the Documents section
📞 Schedule your private tour today—this one won't last long!
Location
State VA
County Loudoun
Zoning RESIDENTIAL
Rooms
Other Rooms Living Room, Dining Room, Primary Bedroom, Bedroom 2, Bedroom 3, Kitchen, Laundry, Other, Bathroom 2, Bathroom 3, Primary Bathroom, Half Bath
Interior
Interior Features Carpet, Combination Dining/Living, Entry Level Bedroom, Family Room Off Kitchen, Floor Plan - Traditional, Kitchen - Table Space, Window Treatments, Wood Floors
Hot Water Natural Gas
Heating Forced Air
Cooling Central A/C
Flooring Carpet, Ceramic Tile, Hardwood
Equipment Built-In Microwave, Dishwasher, Disposal, Dryer, Exhaust Fan, Refrigerator, Stove, Washer
Window Features Double Pane
Appliance Built-In Microwave, Dishwasher, Disposal, Dryer, Exhaust Fan, Refrigerator, Stove, Washer
Heat Source Natural Gas
Laundry Lower Floor
Exterior
Exterior Feature Deck(s)
Parking Features Garage - Front Entry, Garage Door Opener
Garage Spaces 1.0
Parking On Site 1
Utilities Available Cable TV Available, Electric Available, Natural Gas Available, Water Available
Amenities Available None
Water Access N
View Trees/Woods
Roof Type Shingle
Accessibility Other
Porch Deck(s)
Attached Garage 1
Total Parking Spaces 1
Garage Y
Building
Lot Description Rear Yard
Story 3
Foundation Permanent
Sewer Public Sewer
Water Public
Architectural Style Colonial
Level or Stories 3
Additional Building Above Grade, Below Grade
New Construction N
Schools
School District Loudoun County Public Schools
Others
Pets Allowed Y
HOA Fee Include Trash,Common Area Maintenance,Snow Removal
Senior Community No
Tax ID 088264271004
Ownership Other
Acceptable Financing FHA, Conventional, Cash, VA
Listing Terms FHA, Conventional, Cash, VA
Financing FHA,Conventional,Cash,VA
Special Listing Condition Standard
Pets Allowed Cats OK, Dogs OK
Virtual Tour https://youriguide.com/43740_clear_lake_square_ashburn_va/

"My job is to find and attract mastery-based agents to the office, protect the culture, and make sure everyone is happy! "






