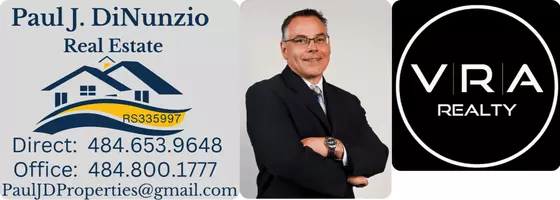
4 Beds
3 Baths
1,836 SqFt
4 Beds
3 Baths
1,836 SqFt
Open House
Sun Oct 05, 11:00am - 12:00pm
Key Details
Property Type Townhouse
Sub Type Interior Row/Townhouse
Listing Status Active
Purchase Type For Sale
Square Footage 1,836 sqft
Price per Sqft $296
Subdivision Fairmount
MLS Listing ID PAPH2484654
Style Contemporary
Bedrooms 4
Full Baths 2
Half Baths 1
HOA Y/N N
Abv Grd Liv Area 1,836
Year Built 1920
Annual Tax Amount $4,427
Tax Year 2024
Lot Size 952 Sqft
Acres 0.02
Lot Dimensions 16.00 x 60.00
Property Sub-Type Interior Row/Townhouse
Source BRIGHT
Property Description
Step inside to find a bright living room featuring high ceilings, recessed lighting, beautiful hardwood floors and large windows that fill the space with natural light. The main level also includes a dedicated dining area and a thoughtfully designed kitchen with a large center island, granite counter tops, ample cabinet storage, stainless steel appliances, and 2 large window for added light and ventilation. A spacious powder room and double wide coat closet were thoughtful additions to the recent renovation on his level, as well. This floor also provides access to your private, fenced-in backyard and full, unfinished basement with laundry. The large, dry basement has the same high ceilings as the rest of the house which make for an easy conversion to additional living space without compromising on storage.
The second level features two large bedrooms with the same beautiful hardwood floors, double wide closets. tall windows and ceiling fans in each room. A spacious tiled hall bathroom with granite vanity rounds out this level. Continue up to the third floor where you'll find more of the same, including an additional fully tiled hall bath with glass enclosed shower and vanity.
With easy access to public transportation, a variety of restaurants, parks and recreation, hospitals and healthcare facilities, this home provides easy access to all of the top spots while being nestled on a quiet, neighborly block. Whether you're commuting downtown or uptown, enjoying a night out on Fairmount Ave, or spending your weekend along Boathouse Row, this location offers walkability, culture, and community all in one.
Don't miss the opportunity to own a beautifully updated home in one of Philly's most desirable and growing neighborhoods. Schedule your tour today!
Location
State PA
County Philadelphia
Area 19130 (19130)
Zoning RM1
Rooms
Other Rooms Living Room, Dining Room, Kitchen
Basement Unfinished
Interior
Interior Features Ceiling Fan(s), Combination Kitchen/Dining, Kitchen - Eat-In, Kitchen - Island, Recessed Lighting, Wood Floors
Hot Water Electric
Heating Forced Air
Cooling Central A/C
Flooring Hardwood, Tile/Brick
Inclusions washer, dryer, refrigerator, microwave
Equipment Built-In Microwave, Dishwasher, Disposal, Dryer, Icemaker, Oven/Range - Gas, Refrigerator, Stainless Steel Appliances, Washer, Water Heater
Fireplace N
Appliance Built-In Microwave, Dishwasher, Disposal, Dryer, Icemaker, Oven/Range - Gas, Refrigerator, Stainless Steel Appliances, Washer, Water Heater
Heat Source Natural Gas
Laundry Basement, Dryer In Unit, Washer In Unit
Exterior
Fence Privacy
Utilities Available Electric Available, Natural Gas Available, Sewer Available, Water Available
Water Access N
Roof Type Flat
Accessibility None
Garage N
Building
Story 3
Foundation Concrete Perimeter
Sewer Public Sewer
Water Public
Architectural Style Contemporary
Level or Stories 3
Additional Building Above Grade, Below Grade
New Construction N
Schools
School District The School District Of Philadelphia
Others
Senior Community No
Tax ID 152184110
Ownership Fee Simple
SqFt Source 1836
Special Listing Condition Standard


"My job is to find and attract mastery-based agents to the office, protect the culture, and make sure everyone is happy! "






